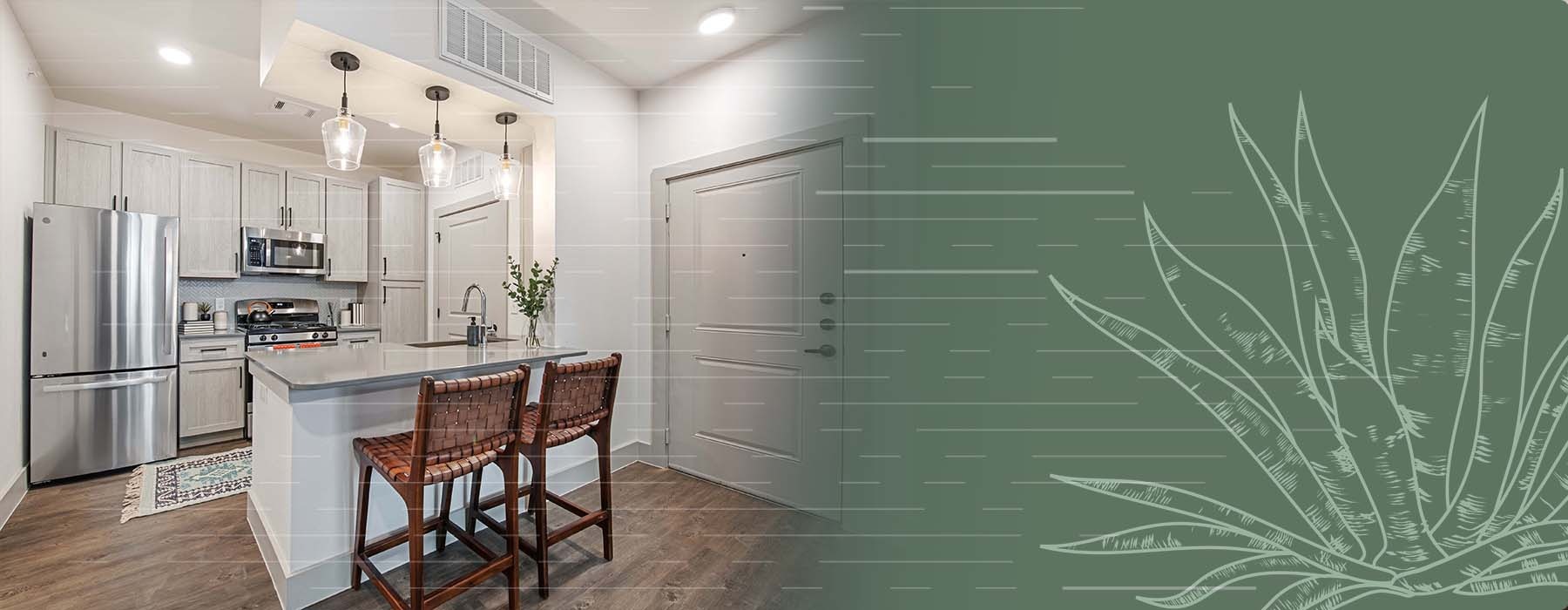Welcome to the floorplans page for The Hudson on 158! Our luxurious Midland, TX apartments offer a wide range of floorplan options to match your lifestyle. Whether you are looking for a cozy one-bedroom, a spacious two-bedroom, or a three-bedroom with room to grow, we have something to fit your needs. Our apartments come with luxurious amenities such as gas range stovetops, hidden dishwasher controls, 9' ceilings, quartz kitchen and bathroom countertops, farmhouse kitchen sinks, plank style vinyl flooring, stainless steel appliances, and walk-in closets with wood shelving. Each of our floorplans is designed with your comfort and style in mind and will make you fall in love with our community. So, come and explore the floorplans available at The Hudson on 158 and find the perfect space for you!
-
E1
Studio 1 Bath 600 sq. ft.
Starting at $1,515
-
A1
1 Bed 1 Bath 656 sq. ft.
Starting at $1,575
-
A2
1 Bed 1 Bath 733 sq. ft.
Starting at $1,540
-
A3
1 Bed 1 Bath 786 sq. ft.
Contact Us
-
A4
1 Bed 1 Bath 810 sq. ft.
Starting at $1,622
-
B1
2 Bed 2 Bath 1055 sq. ft.
Starting at $2,062
-
B2
2 Bed 2 Bath 1135 - 1145 sq. ft.
Starting at $2,154
-
C1
3 Bed 2 Bath 1332 - 1335 sq. ft.
Starting at $2,406
Floorplans are artist’s rendering. All dimensions are approximate. Actual product and specifications may vary in dimension or detail. Not all features are available in every apartment. Prices and availability are subject to change. Please see a representative for details.








